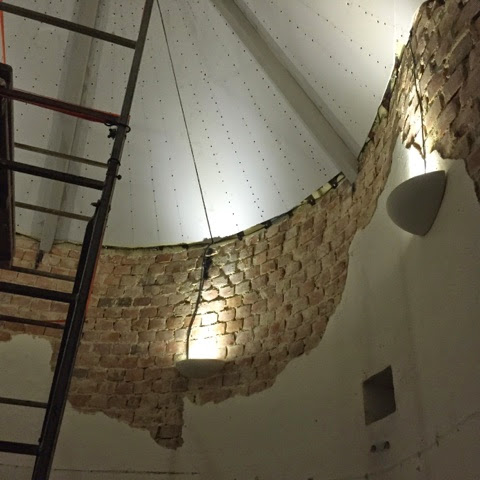As I've mentioned in one of my previous posts, I'm saving up progress so I can make an interesting post every now and then rather than update regularly with little news.
So, I shall start by letting you all know that our plans were approved by the council last week!
Now, that doesn't mean we can start working straight away as we need to get detailed plans drawn up for building control and then possibly a soil sample for foundation calculations. It does mean we can start demolition of the old extensions which we will only do when our kitchen is finished.
As for the kitchen - we have been preparing for plastering which is happening this week. We've finished painting, run some wiring and generally tidied up and got rid of some rubble.
As well as having our wagon wheel light, we are having some additional up lights which will be blended into the plaster. They are 12v LEDs and actually look pretty good!
Andy has also blocked up the door that currently leads from the kitchen to the bathroom. This now means we have to use to back door for now to get into the main part of the house.
Above is the existing floor plan. The door leading to the "kitchen area" is what has now been blocked up.
New floor plan (when we are done) is below:
We also bought some scaffold boards off eBay which will be our kitchen floor. We need to clean the brick dust off them, sand them and wax them and they will look just as good as floor boards.
After the plastering and floor is laid is we can fit the kitchen!
We are surviving caravan life - even with the recent bought of cold weather. The electric blankets have been working over time!






